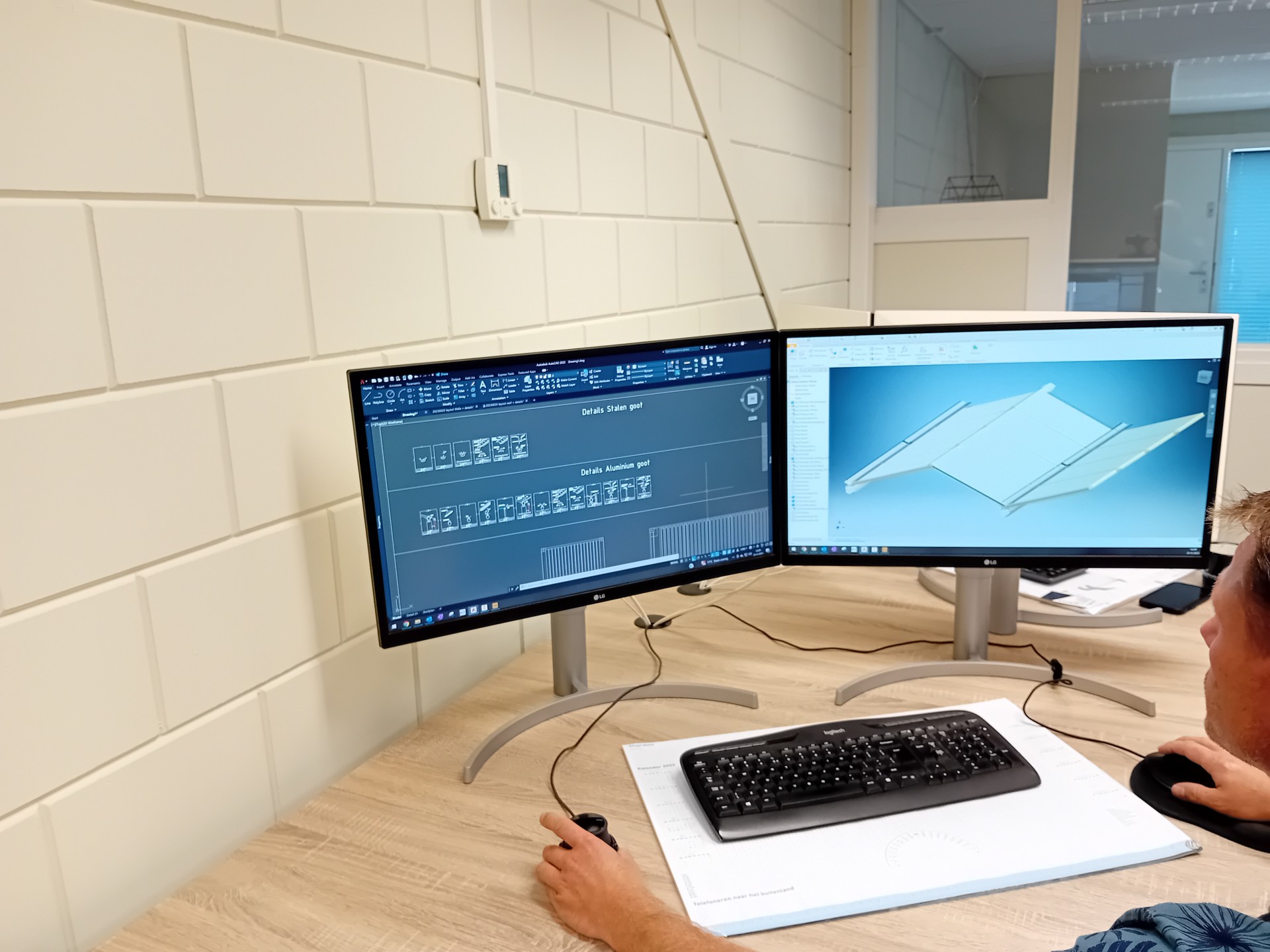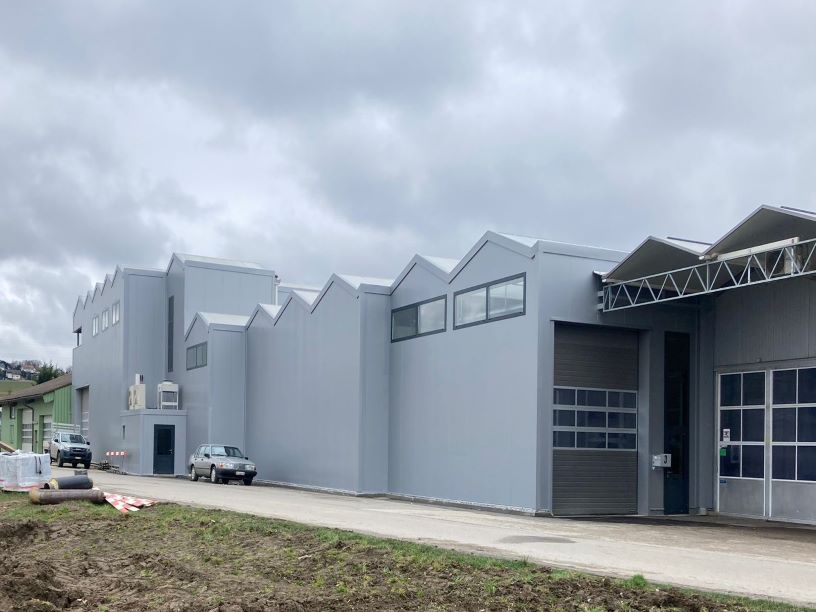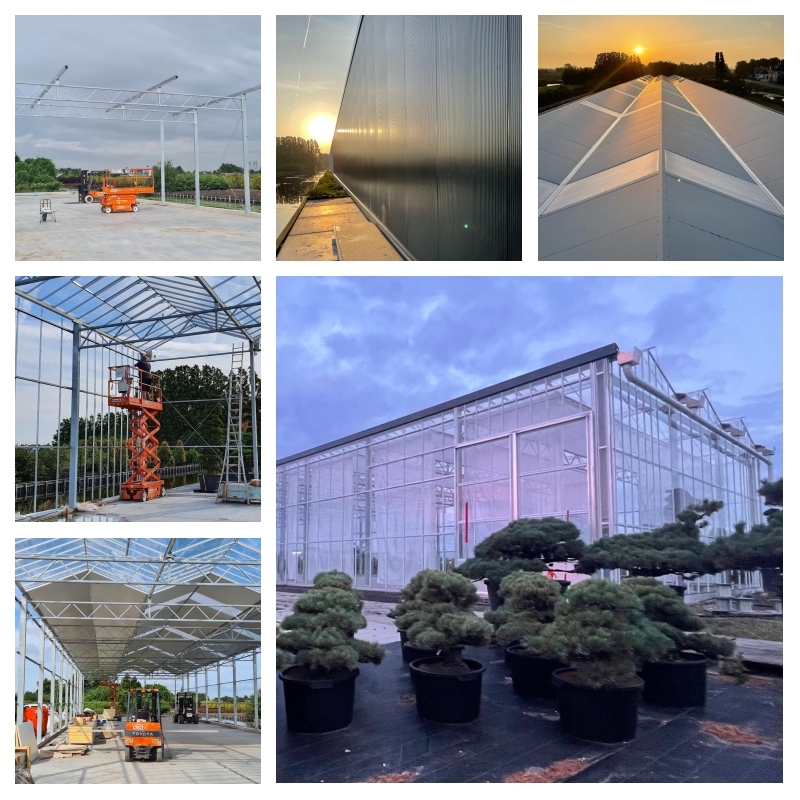engineering the foundation for quality
At T-Bouwsystemen, we set high standards when it comes to project engineering. Once the design has been approved and materials have been selected, we move into the critical engineering phase. Using advanced CAD software, we produce detailed technical drawings that capture every aspect of the project with precision.
Our commitment to accuracy goes beyond the basics. We create separate drawings for all custom flashings, including clear references to roof and façade layouts. These specify the exact positioning and required fastening materials. All this information is compiled in a comprehensive construction manual.
We also give full attention to entry systems such as windows, personnel doors, roller shutters, (automatic) roof windows, and—where needed—smoke and heat exhaust skylights. Every component is carefully engineered to ensure a result you can rely on.

CONSTRUCTION MANUAL
In our comprehensive construction manual, you will find not only a complete overview of all materials to be used but also detailed drawings and assembly instructions specifically tailored to the project. This makes it easy for the project manager to quickly and efficiently access the necessary information, ensuring that everything is approved and ordered on time.
For the technicians on site, our construction manual is an essential tool. It provides clear and well-structured instructions for each phase of the project, including guidelines for the correct method of assembly and the use of fastening materials. Technicians can review the documents both beforehand and on-site, ensuring they always have the most up-to-date information. This minimizes errors, prevents delays, and ensures smooth progress of the work. With our construction manual, your team always has the right information at hand from start to finish.

CLEAR OVERVIEW AND SUPPORT
We are convinced that this detailed documentation serves not only for meticulously inspecting the delivered materials but also functions as a valuable compass for monitoring the results. Whether it's partial completion or final delivery, this approach sets the course for flawless execution and brilliant outcomes.

