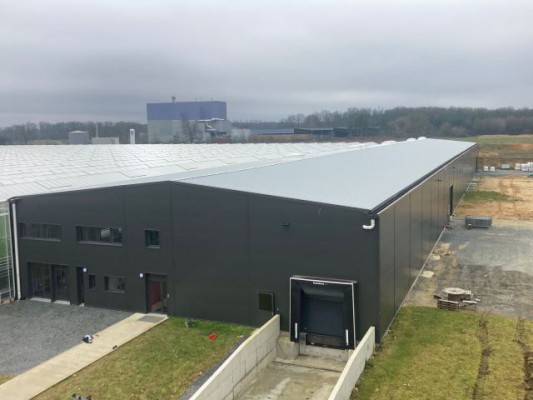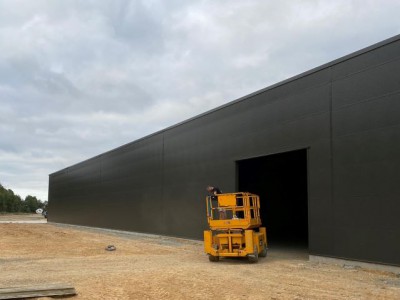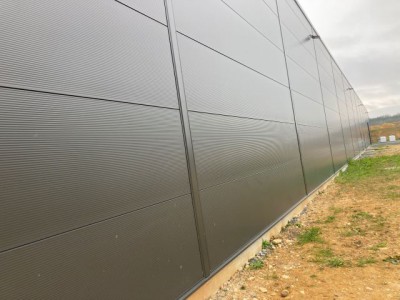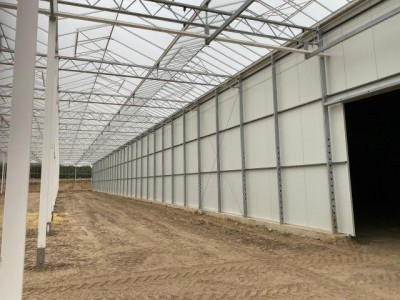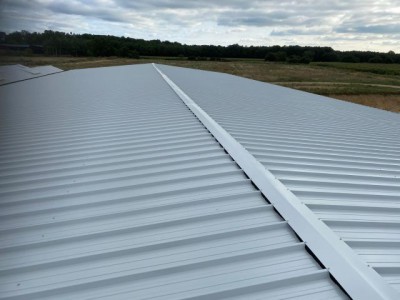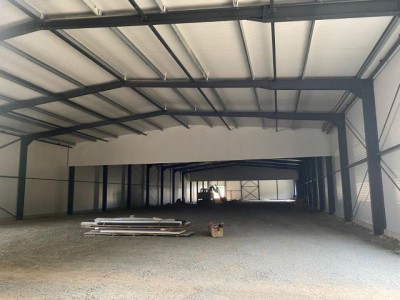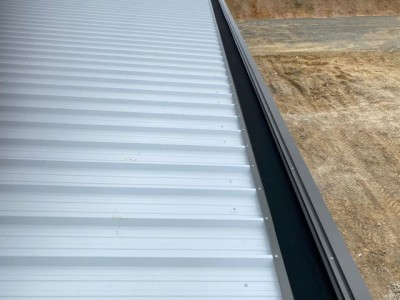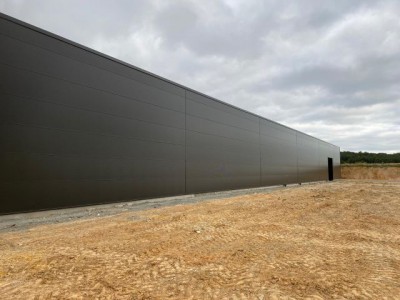South West France
|
This project in South West France involved cladding a classic steel structure. For the spacious 3,000 m2 roof, 100mm PIR sandwich roof panels with a trapezoidal profile were supplied and installed. The 2,370 m2 of walls were clad with 60mm PIR panels featuring a micro-rib profile. Additionally, the wall panels were required to be horizontally mounted. Insulated gutters on both sides were installed Completing the new roof Looking at the photos now, this commercial space is truly impressive. It provides shelter for both office staff and employees in the hall. |
