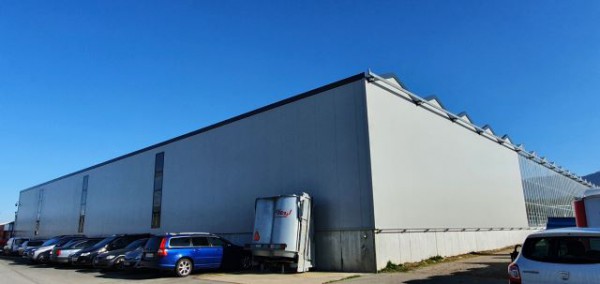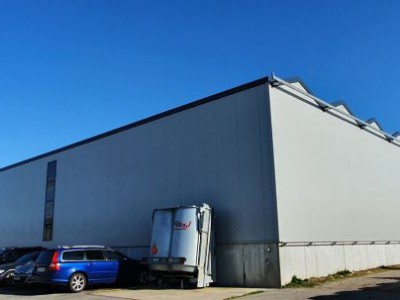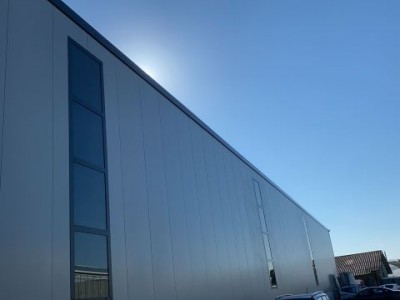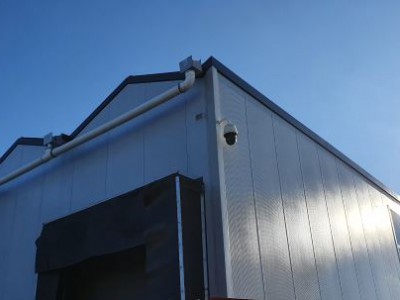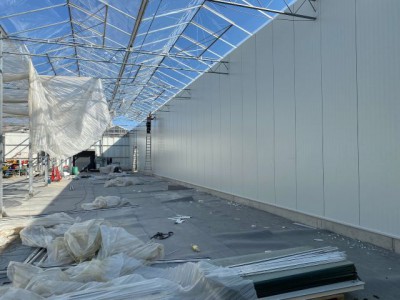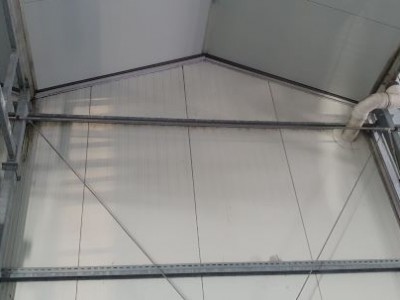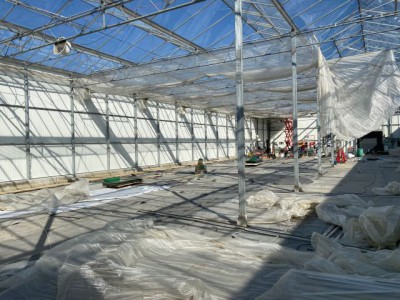Refurbishment in France
|
For this project, the request was to convert an existing greenhouse space into an insulated production area. The project began with the installation of a 280 m2 indoor facade, constructed with 80mm sandwich panels. Following that, the existing glass roof, ventilation components, and shading system were dismantled. Once equipped with a new 60mm insulated roof, the placement of the 410 m2 sandwich external facades commenced. These external facades were also constructed with 80mm panels. The final step of this project involved installing vertical, high-quality aluminum light strips in the side facade and an overhead door in the end facade. After placing the last flashing profiles, the new production space was ready for use. A splendid example of a successful conversion. |
