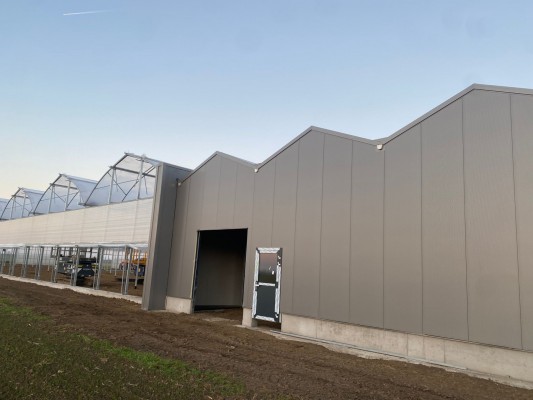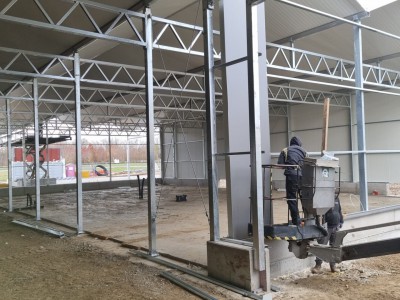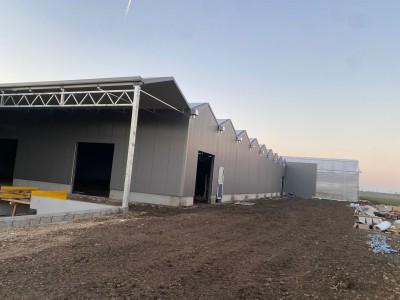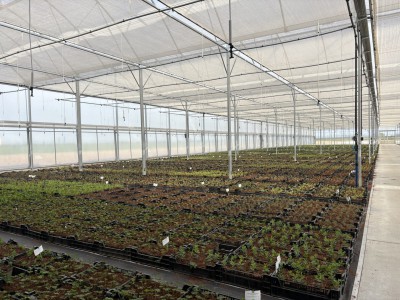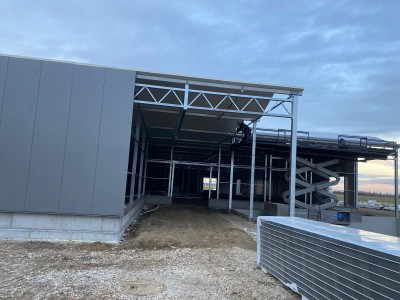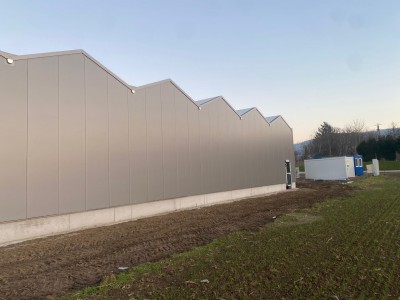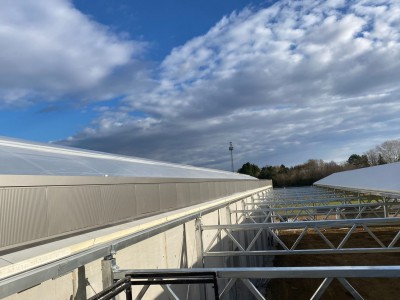Hameter
In collaboration with our colleagues at Agrowser - VDH Foliekassen B.V., we completed a beautiful project for the company Hameter. Our colleagues focused on the foil greenhouse, while our assignment involved constructing the adjoining commercial space. This area houses the technical room, storage, reception area, and offices.
The foil greenhouse and the commercial space are separated by a fire-resistant concrete wall. To integrate this wall neatly, it has been partially clad with stone wool sandwich panels. At the time of this report, the concrete floor had not yet been installed throughout. This will be completed soon, after which we can finalize the last phase of the project by installing the cold storage unit.
